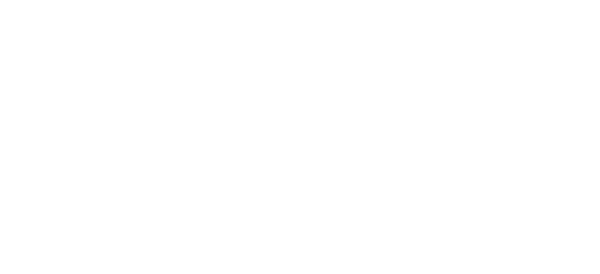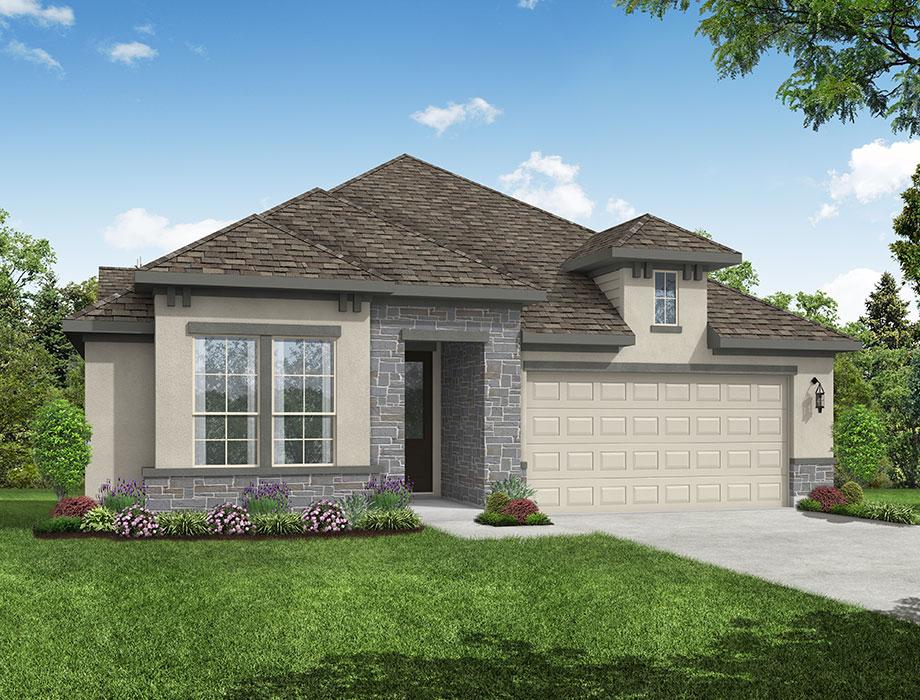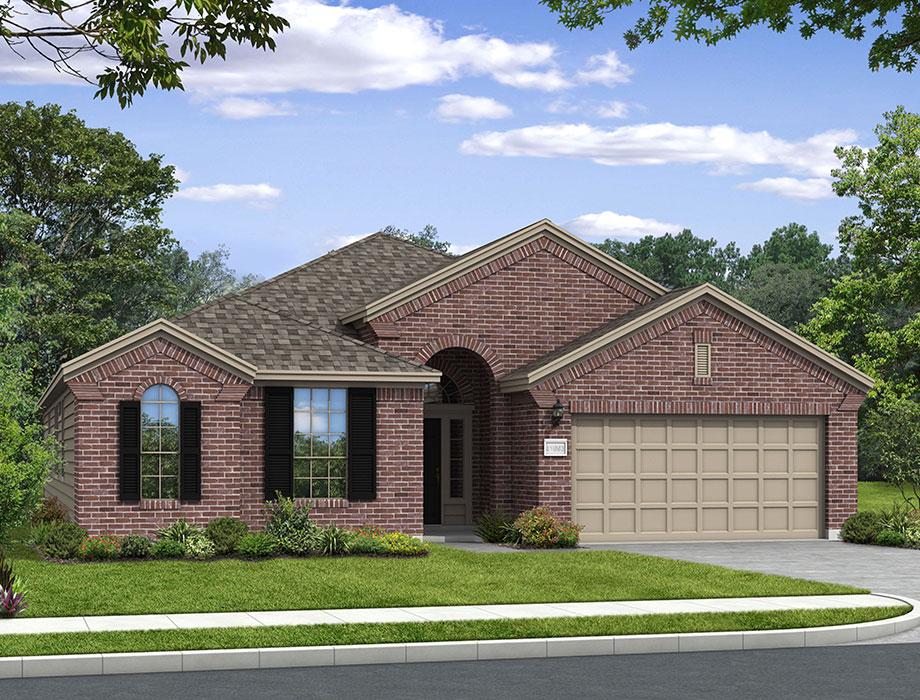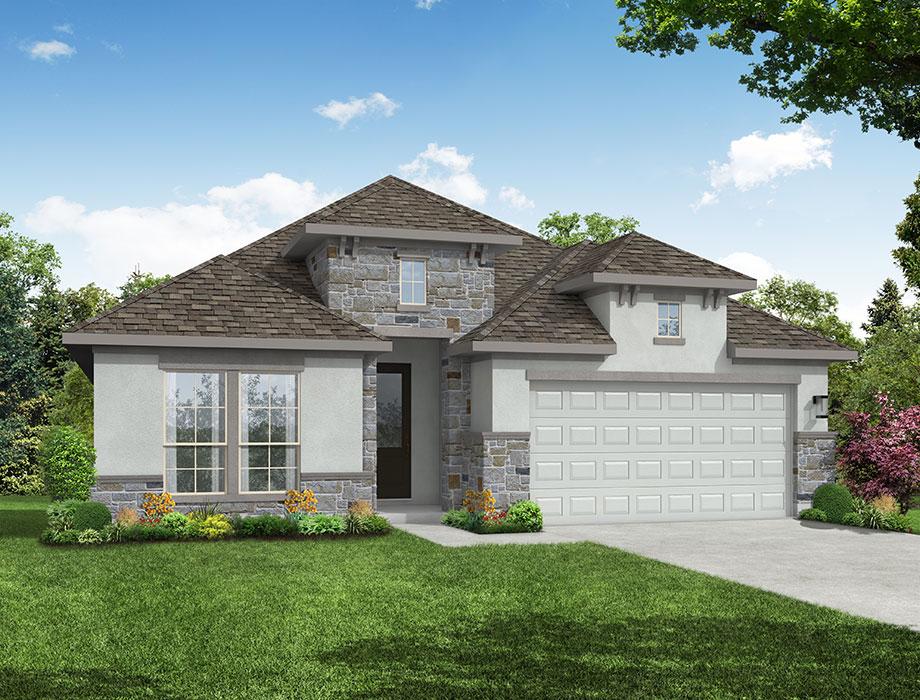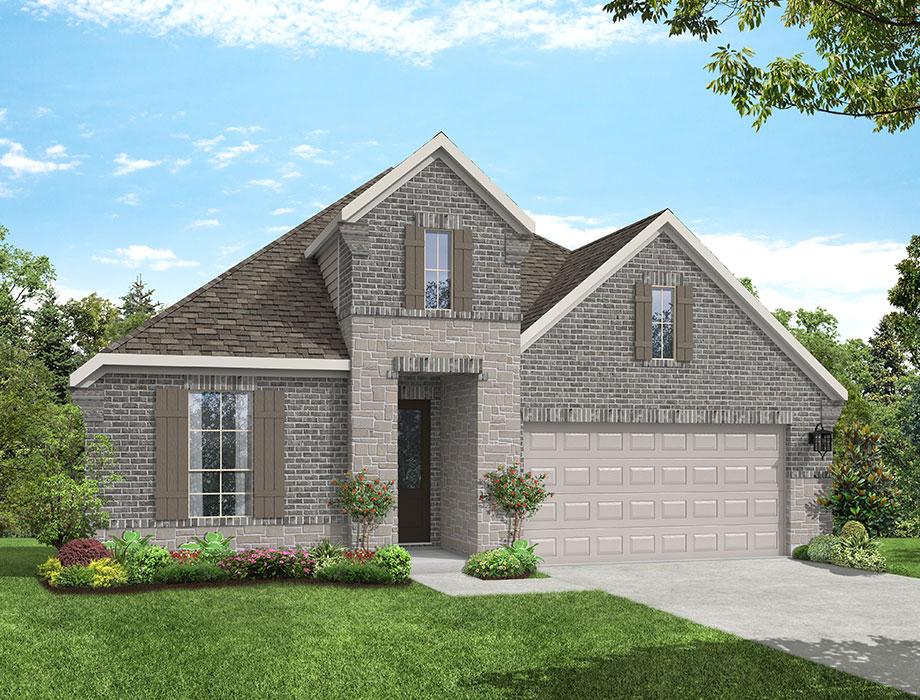Monday-Saturday: 10:00am - 7:00pm
Sunday: 12:00pm - 7:00pm
Request Info Form
Monday-Saturday: 10:00am - 7:00pm
Sunday: 12:00pm - 7:00pm
Schedule Tour Form
Monday-Saturday: 10:00am - 7:00pm
Sunday: 12:00pm - 7:00pm
![]() 441 Barton Place Dr/CR-3081
441 Barton Place Dr/CR-3081
- FLOOR PLAN
- The Kyle
- SQUARE FEET
- 1738
- STATUS
- Quick Move-In
About this Home
The Kyle plan is a beautifully crafted one-story home offering 1,738 square feet of living space with 3 bedrooms and 2 bathrooms. Its exterior impresses with a blend of stone and stucco, complemented by an extended covered patio perfect for outdoor enjoyment.
Step inside to discover tile flooring throughout the main living areas, providing both style and durability. The open-concept kitchen is designed to inspire, featuring a large island with a 10-inch deep under-mount stainless steel sink, a tile backsplash, a built-in gas cooktop, and cabinetry that houses a built-in microwave and oven.
The spacious living room creates a warm and inviting atmosphere with a vaulted ceiling enhanced by rustic faux wood beams. In the primary suite, you'll find a spa-like retreat with an oversized walk-in shower, dual vanities, and a generous walk-in closet.
This home combines elegance and functionality, perfect for modern living.
Additional Homes in Barton Place
- FLOOR PLAN
- The Austin
- SQUARE FEET
- 2034
- STATUS
- Quick Move-In
- FLOOR PLAN
- The Lamar
- SQUARE FEET
- 2122
- STATUS
- Quick Move-In
- FLOOR PLAN
- The Kyle
- SQUARE FEET
- 1738
- STATUS
- Quick Move-In
